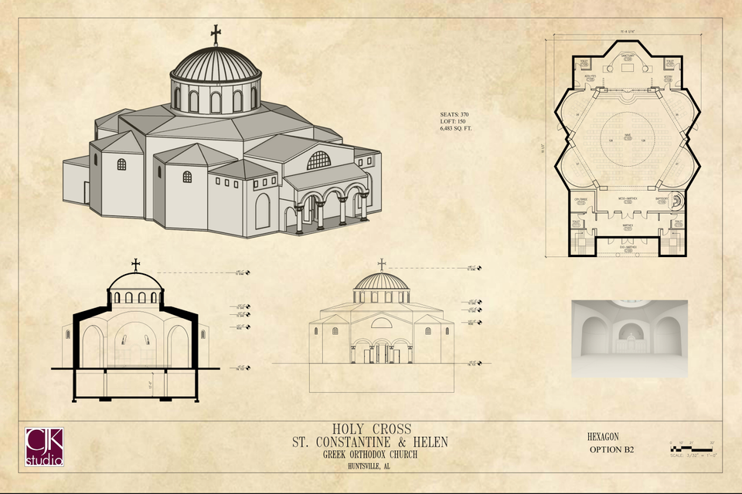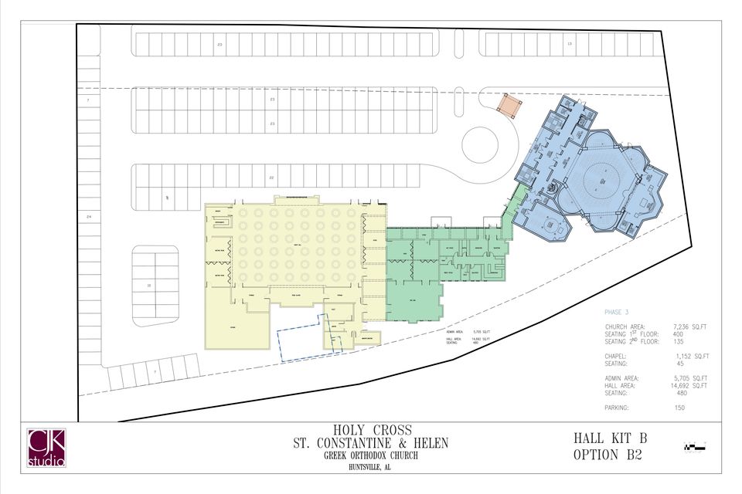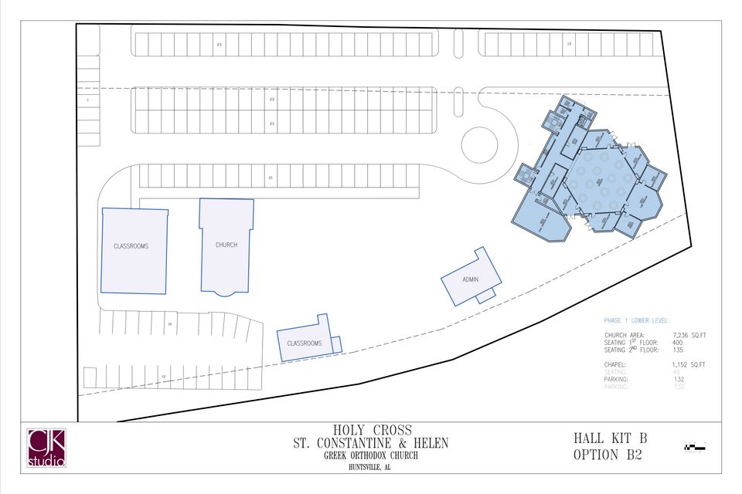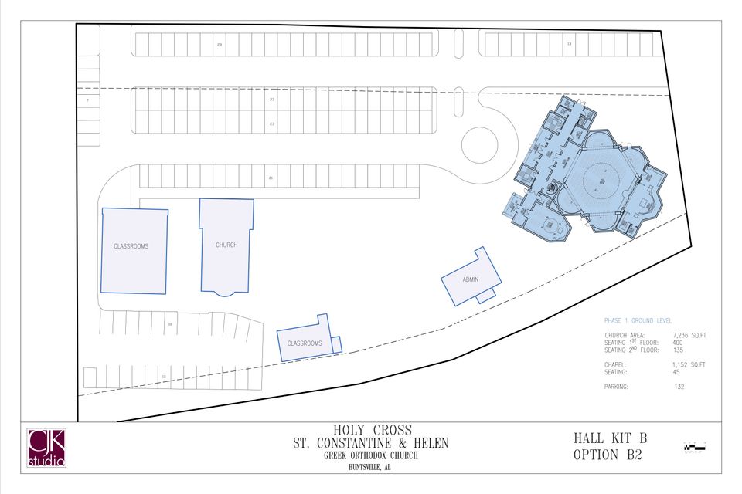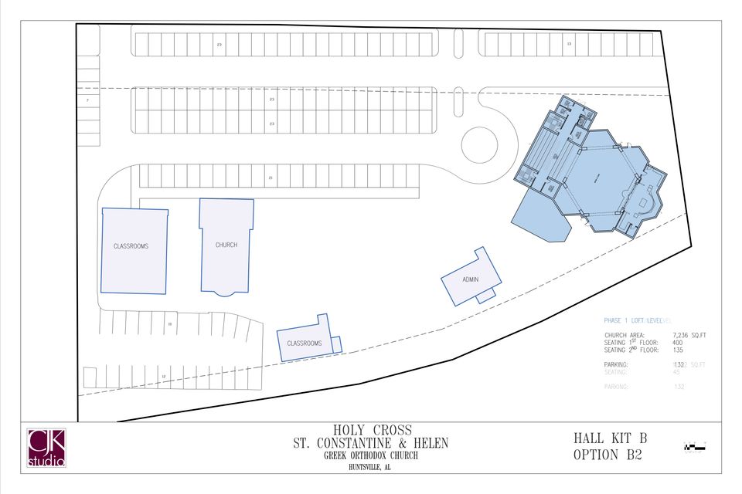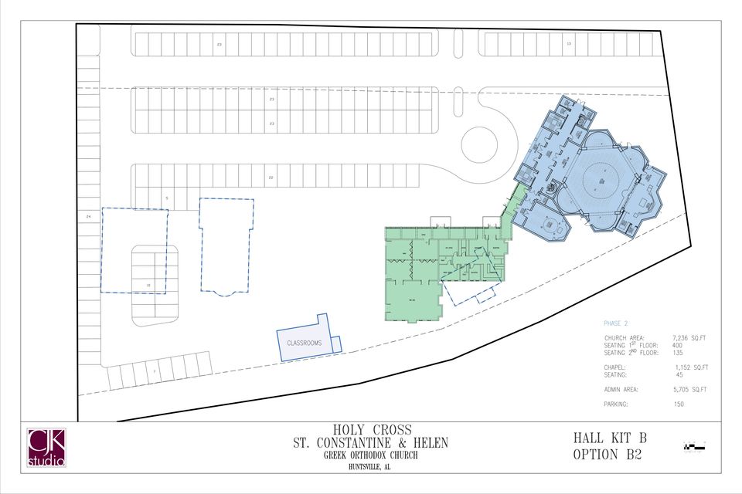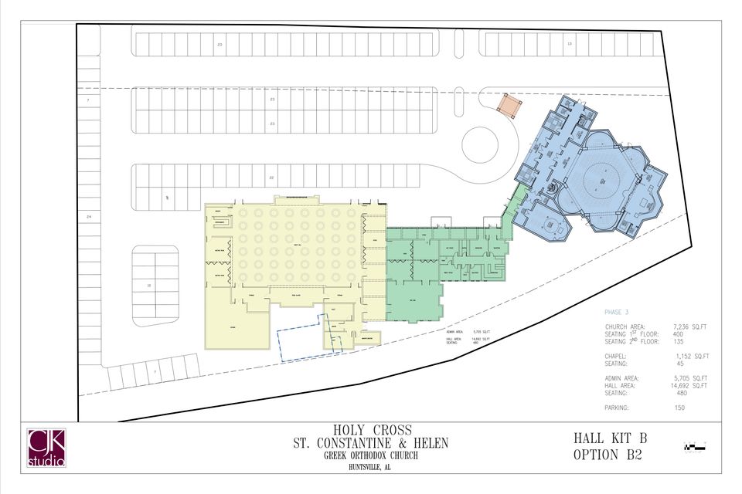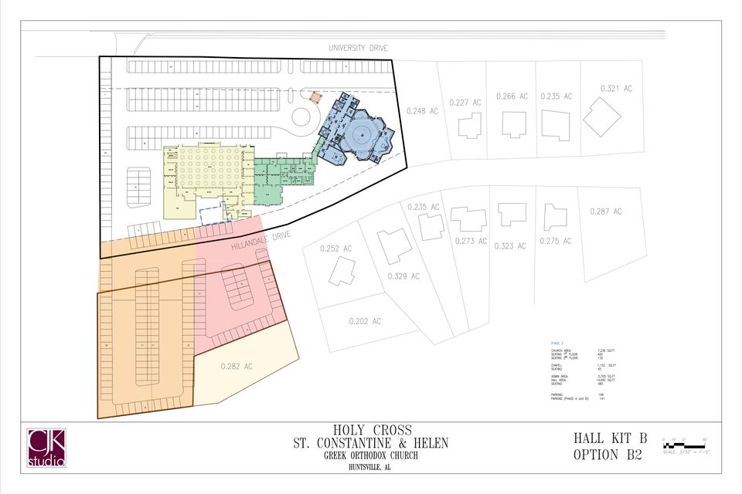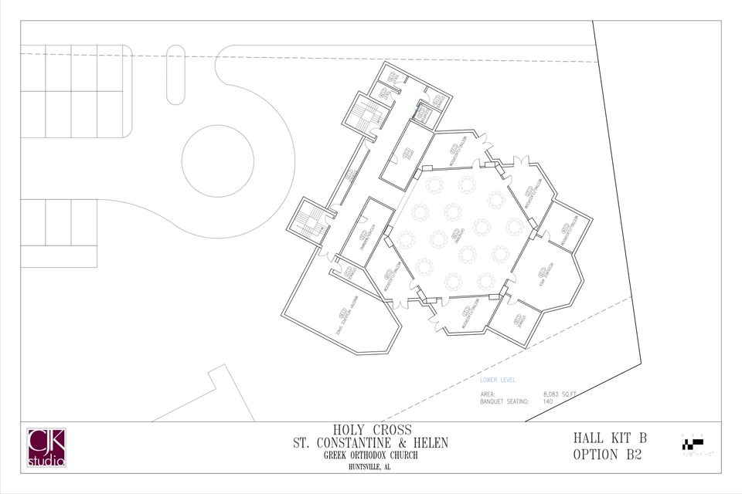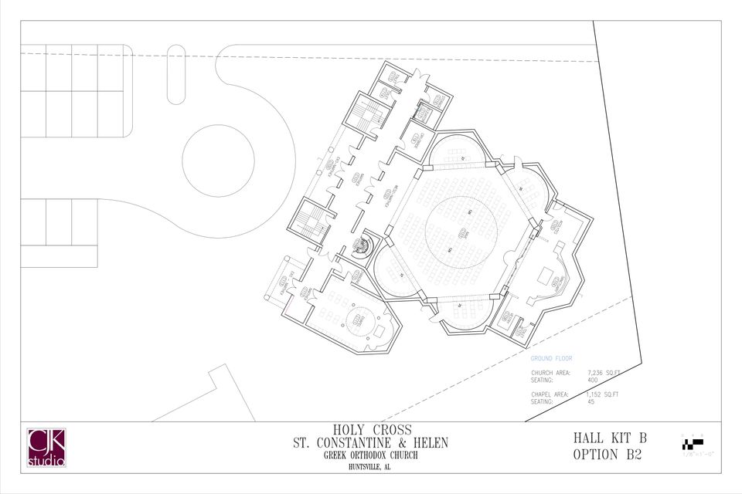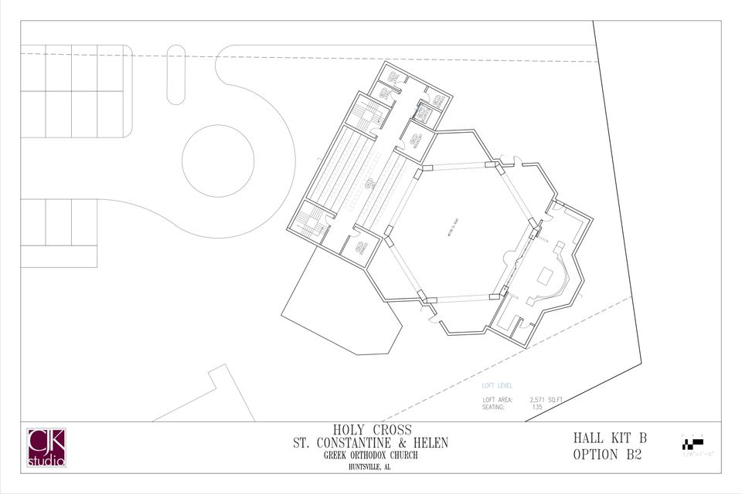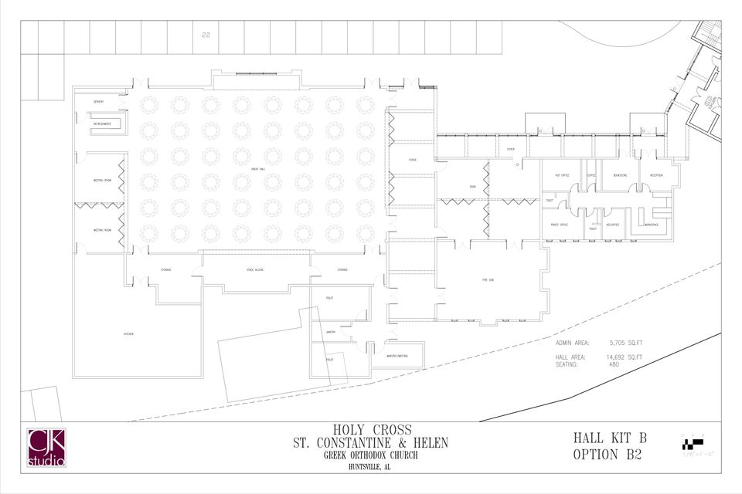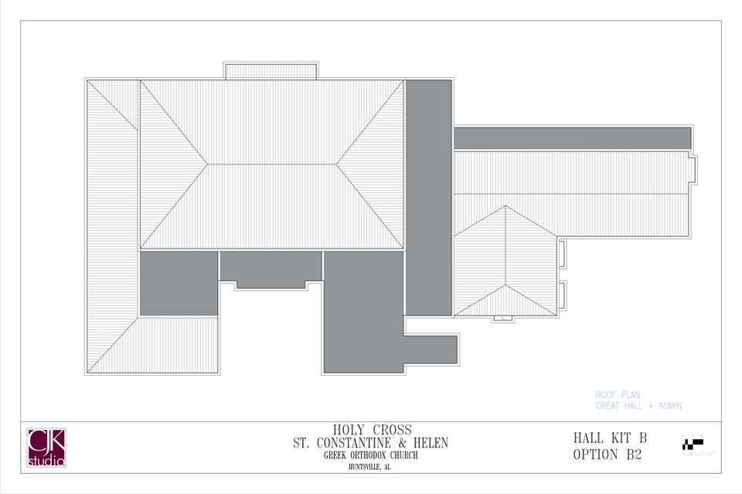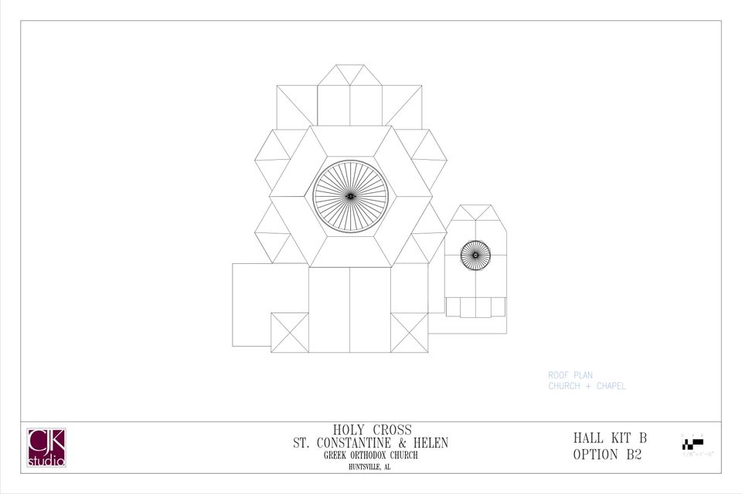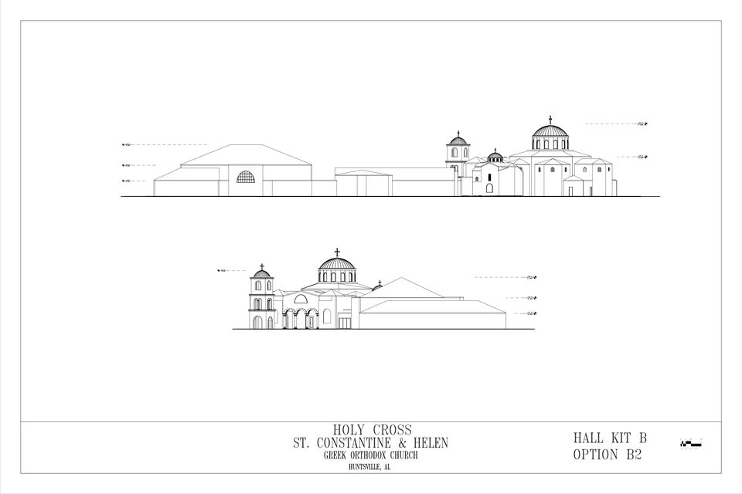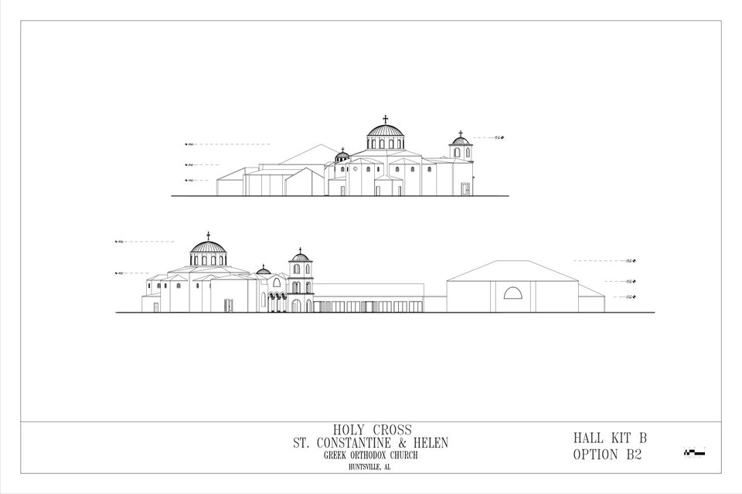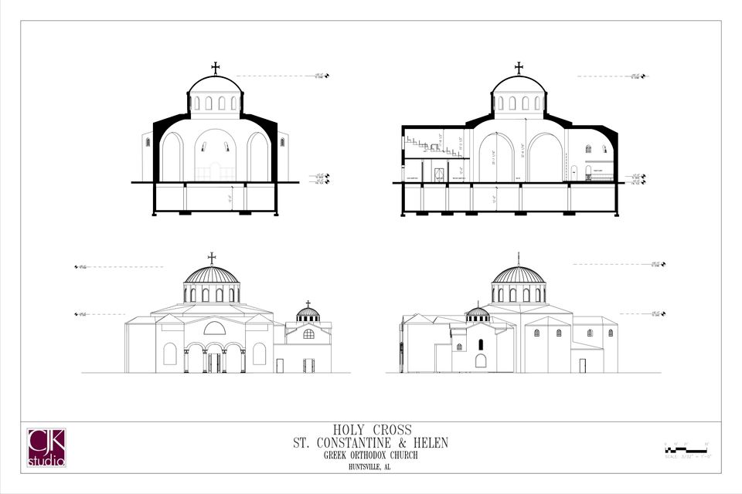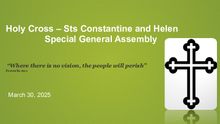New Building Project Update
The building committee is making great progress with CJK to develop the new church building details. The baseline is:
- Build at the present site (HCCH Scheme Option B2). Acquire additional adjacent properties for revenue and subsequent parking spaces.
- Build a central plan church temple with a hexagonal floor plan (HCCH Option B2)–nominally 350 seats on the floor and a loft for another 100 seats.
- The church will have a sunlit first floor for admin, classroom, and conference spaces.
- Construction phasing will be church temple first – The success and schedule of the capital campaign will determine phasing for follow-on classrooms/admin/banquet hall/gymnasium.
- Existing Church, Parish Hall, Admin and Sunday school buildings will be kept until new buildings replacing these functions are financed and built.

